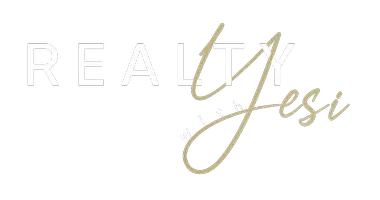For more information regarding the value of a property, please contact us for a free consultation.
2084 Democracy DR Buford, GA 30519
Want to know what your home might be worth? Contact us for a FREE valuation!

Our team is ready to help you sell your home for the highest possible price ASAP
Key Details
Sold Price $625,000
Property Type Single Family Home
Sub Type Single Family Residence
Listing Status Sold
Purchase Type For Sale
Square Footage 3,144 sqft
Price per Sqft $198
Subdivision Clearwater Plantation
MLS Listing ID 7569857
Sold Date 06/16/25
Style Traditional
Bedrooms 5
Full Baths 4
Half Baths 2
Construction Status Resale
HOA Fees $50/ann
HOA Y/N Yes
Year Built 2006
Annual Tax Amount $5,474
Tax Year 2024
Lot Size 0.360 Acres
Acres 0.36
Property Sub-Type Single Family Residence
Source First Multiple Listing Service
Property Description
This SPACIOUS 1.5-STORY RANCH boasts 5 BEDROOMS and 4.5 BATHS, including a BONUS ROOM upstairs with a FULL BATH, and a FULLY FINISHED BASEMENT featuring a COMPLETE IN-LAW SUITE with its own KITCHEN, BEDROOM, BATHROOM, and FAMILY ROOM, plus a PRIVATE DRIVEWAY leading to a BOAT DOOR. The MAIN LEVEL offers an OVERSIZED MASTER SUITE with a cozy FIREPLACE and a SITTING AREA that opens to a LARGE SCREENED PORCH, perfect for relaxing. Enjoy the OPEN-CONCEPT KITCHEN with views of the STACKED ROCK FIREPLACE in the FAMILY ROOM. Additional highlights include a ROCKING CHAIR FRONT PORCH, SPLIT BEDROOM PLAN with GENEROUSLY SIZED SECONDARY BEDROOMS, and over 5,500 SQ FT of WELL-MAINTAINED LIVING SPACE. Located in a GREAT NEIGHBORHOOD with SWIM and TENNIS amenities, a LOW ANNUAL HOA FEE of $600, and NO INITIATION FEES, plus the convenience of PUBLIC SEWER and CITY WATER.
Location
State GA
County Hall
Area Clearwater Plantation
Lake Name None
Rooms
Bedroom Description In-Law Floorplan,Master on Main,Split Bedroom Plan
Other Rooms None
Basement Boat Door, Daylight, Finished, Finished Bath, Full, Walk-Out Access
Main Level Bedrooms 3
Dining Room Separate Dining Room
Kitchen Breakfast Bar, Eat-in Kitchen, Pantry, Solid Surface Counters, View to Family Room
Interior
Interior Features Entrance Foyer, High Ceilings 9 ft Main, High Speed Internet, Walk-In Closet(s)
Heating Central, Heat Pump
Cooling Central Air, Heat Pump
Flooring Carpet, Ceramic Tile, Hardwood
Fireplaces Number 2
Fireplaces Type Factory Built, Family Room, Gas Starter, Master Bedroom
Equipment Irrigation Equipment
Window Features None
Appliance Dishwasher, Disposal, Double Oven, Gas Cooktop, Microwave
Laundry Main Level
Exterior
Exterior Feature Private Yard
Parking Features Attached, Garage, Garage Door Opener
Garage Spaces 2.0
Fence None
Pool None
Community Features Homeowners Assoc, Playground, Pool, Tennis Court(s)
Utilities Available Electricity Available
Waterfront Description None
View Y/N Yes
View Neighborhood
Roof Type Composition,Shingle
Street Surface Asphalt,Paved
Accessibility Accessible Bedroom, Accessible Entrance, Accessible Full Bath
Handicap Access Accessible Bedroom, Accessible Entrance, Accessible Full Bath
Porch Covered, Enclosed, Front Porch, Rear Porch, Screened
Private Pool false
Building
Lot Description Back Yard, Front Yard, Landscaped, Level, Private
Story One and One Half
Foundation Concrete Perimeter
Sewer Public Sewer
Water Public
Architectural Style Traditional
Level or Stories One and One Half
Structure Type Cement Siding,Concrete,HardiPlank Type
Construction Status Resale
Schools
Elementary Schools Friendship
Middle Schools Cherokee Bluff
High Schools Cherokee Bluff
Others
HOA Fee Include Maintenance Grounds,Swim,Tennis
Senior Community no
Restrictions true
Tax ID 15041E000143
Ownership Fee Simple
Acceptable Financing Cash, Conventional, FHA, VA Loan
Listing Terms Cash, Conventional, FHA, VA Loan
Read Less

Bought with Keller Williams Realty Signature Partners




