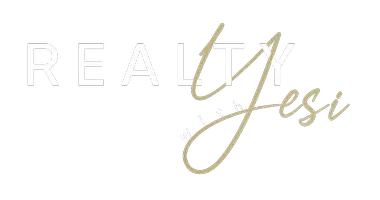5 Beds
4.5 Baths
4,875 SqFt
5 Beds
4.5 Baths
4,875 SqFt
OPEN HOUSE
Sun Jun 01, 12:00pm - 2:00pm
Key Details
Property Type Single Family Home
Sub Type Single Family Residence
Listing Status Active
Purchase Type For Sale
Square Footage 4,875 sqft
Price per Sqft $148
Subdivision Brentwood
MLS Listing ID 7557886
Style Ranch
Bedrooms 5
Full Baths 4
Half Baths 1
Construction Status Updated/Remodeled
HOA Y/N No
Year Built 1978
Annual Tax Amount $1,785
Tax Year 2024
Lot Size 1.000 Acres
Acres 1.0
Property Sub-Type Single Family Residence
Source First Multiple Listing Service
Property Description
Step onto the inviting front porch, perfect for enjoying tranquil sunsets in this quiet neighborhood. Inside, the foyer showcases deep dentil molding, a signature of Gus Pounds' craftsmanship in Smoke Rise. The spacious living area flows seamlessly into the dining room, ideal for entertaining.
The kitchen is a chef's dream, featuring striking marble with veining and a casual dining area overlooking the deck through a bay window. Adjacent to the kitchen is a generously sized laundry room equipped with a sink, washer, and dryer.
Lots of warmth with the Judge's paneling in the great room and fireplace.
The property boasts a circular front driveway and a separate drive leading to the garage, offering ample parking options.
Move in ready with little maintenance – Roof and Windows are less than two years old.
Zoned for Smoke Rise Elementary, Tucker Middle, and Tucker High School. A short drive for tennis, swimming and golf as well as Smoke Rise Country Club. Close by shopping options and access for easy commuting.
Don't miss the opportunity to own this exceptional home that combines classic elegance with modern updates. Schedule your private tour today!
Location
State GA
County Dekalb
Lake Name None
Rooms
Bedroom Description In-Law Floorplan,Master on Main
Other Rooms None
Basement Daylight, Exterior Entry, Finished, Finished Bath, Interior Entry, Walk-Out Access
Main Level Bedrooms 4
Dining Room Seats 12+, Separate Dining Room
Interior
Interior Features Bookcases, Crown Molding, Disappearing Attic Stairs, Double Vanity, Dry Bar, Entrance Foyer, High Speed Internet, His and Hers Closets, Recessed Lighting, Track Lighting, Walk-In Closet(s)
Heating Forced Air, Natural Gas
Cooling Ceiling Fan(s), Zoned
Flooring Carpet, Hardwood, Luxury Vinyl
Fireplaces Number 2
Fireplaces Type Basement, Great Room
Window Features Insulated Windows
Appliance Dishwasher, Dryer, Electric Range, Gas Water Heater, Microwave, Range Hood, Washer
Laundry Electric Dryer Hookup, Laundry Room, Main Level
Exterior
Exterior Feature Private Entrance, Private Yard, Rain Gutters
Parking Features Attached, Garage, Garage Door Opener, Garage Faces Side, Kitchen Level
Garage Spaces 2.0
Fence None
Pool None
Community Features Country Club, Curbs, Dog Park, Golf, Park, Pickleball, Playground, Pool, Street Lights, Swim Team, Tennis Court(s)
Utilities Available Cable Available, Electricity Available, Natural Gas Available, Phone Available, Water Available
Waterfront Description None
View City
Roof Type Composition
Street Surface Asphalt
Accessibility None
Handicap Access None
Porch Deck, Front Porch
Private Pool false
Building
Lot Description Back Yard, Corner Lot, Sloped, Wooded
Story One
Foundation Concrete Perimeter
Sewer Septic Tank
Water Public
Architectural Style Ranch
Level or Stories One
Structure Type Brick 4 Sides
New Construction No
Construction Status Updated/Remodeled
Schools
Elementary Schools Smoke Rise
Middle Schools Tucker
High Schools Tucker
Others
Senior Community no
Restrictions false
Tax ID 18 176 02 019
Special Listing Condition None
Virtual Tour https://unbranded.youriguide.com/6141_windsong_way_stone_mountain_ga/








