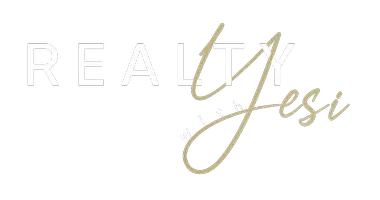4 Beds
4 Baths
3,572 SqFt
4 Beds
4 Baths
3,572 SqFt
OPEN HOUSE
Sun May 04, 2:00pm - 4:00pm
Key Details
Property Type Single Family Home
Sub Type Single Family Residence
Listing Status Active
Purchase Type For Sale
Square Footage 3,572 sqft
Price per Sqft $167
Subdivision Bentwater
MLS Listing ID 7572445
Style Traditional
Bedrooms 4
Full Baths 4
Construction Status Updated/Remodeled
HOA Fees $900
HOA Y/N Yes
Originating Board First Multiple Listing Service
Year Built 2001
Annual Tax Amount $5,193
Tax Year 2024
Lot Size 0.400 Acres
Acres 0.4
Property Sub-Type Single Family Residence
Property Description
This beautifully maintained home offers unbeatable curb appeal with a charming front porch that welcomes you inside. The heart of the home is a fully renovated kitchen featuring a 6-burner gas range, quartz island with seating, custom pantry cabinetry, and a seamless flow into the cozy living area with a brick fireplace and built-in shelving—perfect for entertaining or relaxing.
The main level includes a private guest suite, while the upper level offers even more flexible living space with two spacious bedrooms, a convenient upstairs laundry room, and a large entertainment room with double barn doors—ideal as a media room, playroom, or potential 5th bedroom.
The primary suite is a true retreat, bathed in natural light with a ceiling fan and custom built-in shelving. Step into the spa-inspired bath with a freestanding soaking tub, a frameless glass shower, and a stunning picture window. The adjoining walk-in closet completes the luxury experience.
The finished daylight terrace level expands your living options even further with a den, custom wet bar, a private office or gym space, full bath, and an additional framed room with double doors leading to the patio—ready to be finished to your taste.
Enjoy year-round outdoor living on the screened-in porch with ceiling fans or explore all that the Bentwater Community has to offer: 5 pools, 18 tennis courts, pickleball courts, basketball court, waterslides, golf course, nature trails, playgrounds, and so much more!
Location
State GA
County Paulding
Lake Name None
Rooms
Bedroom Description Oversized Master
Other Rooms None
Basement Daylight, Exterior Entry, Finished, Finished Bath, Full, Interior Entry
Main Level Bedrooms 1
Dining Room Open Concept, Separate Dining Room
Interior
Interior Features Bookcases, Disappearing Attic Stairs, Double Vanity, Entrance Foyer, Entrance Foyer 2 Story, Walk-In Closet(s), Wet Bar
Heating Central
Cooling Ceiling Fan(s), Central Air
Flooring Carpet, Ceramic Tile, Hardwood
Fireplaces Number 1
Fireplaces Type Brick, Gas Starter, Living Room
Window Features None
Appliance Dishwasher, Disposal, Gas Range, Gas Water Heater, Microwave, Range Hood
Laundry Laundry Room, Upper Level
Exterior
Exterior Feature Garden, Private Entrance, Private Yard, Rear Stairs, Storage
Parking Features Driveway, Garage, Garage Door Opener, Garage Faces Front, Kitchen Level
Garage Spaces 2.0
Fence Back Yard, Fenced
Pool None
Community Features Clubhouse, Golf, Homeowners Assoc, Pickleball, Fitness Center, Playground, Pool, Sidewalks, Street Lights, Swim Team, Tennis Court(s), Near Schools
Utilities Available Cable Available, Electricity Available, Natural Gas Available, Phone Available, Underground Utilities
Waterfront Description None
View Other
Roof Type Composition
Street Surface Asphalt
Accessibility None
Handicap Access None
Porch Covered, Deck, Enclosed, Front Porch, Patio, Rear Porch, Screened
Total Parking Spaces 2
Private Pool false
Building
Lot Description Back Yard, Front Yard, Landscaped
Story Two
Foundation See Remarks
Sewer Public Sewer
Water Public
Architectural Style Traditional
Level or Stories Two
Structure Type Brick Front,Cement Siding
New Construction No
Construction Status Updated/Remodeled
Schools
Elementary Schools Burnt Hickory
Middle Schools Sammy Mcclure Sr.
High Schools North Paulding
Others
HOA Fee Include Maintenance Grounds,Swim,Tennis
Senior Community no
Restrictions true
Tax ID 049098
Special Listing Condition None








