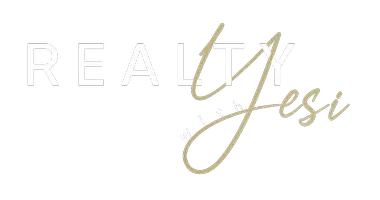3 Beds
2 Baths
1,566 SqFt
3 Beds
2 Baths
1,566 SqFt
Key Details
Property Type Single Family Home
Sub Type Single Family Residence
Listing Status Active
Purchase Type For Sale
Square Footage 1,566 sqft
Price per Sqft $163
Subdivision Country Place
MLS Listing ID 7574783
Style Ranch
Bedrooms 3
Full Baths 2
Construction Status Resale
HOA Y/N No
Originating Board First Multiple Listing Service
Year Built 1992
Annual Tax Amount $588
Tax Year 2024
Lot Size 1.600 Acres
Acres 1.6
Property Sub-Type Single Family Residence
Property Description
Step inside to find a warm, inviting layout that's been well cared for over the years. The kitchen and living areas flow seamlessly, creating a great environment for everyday living or entertaining. Out back, enjoy your mornings or evenings on the newly updated deck with Trex boards, built for low maintenance and lasting durability.
With its large yard, quiet surroundings, and solid condition, this property is a rare find for first-time homebuyers or anyone looking for a quaint, move-in-ready home. Schedule your showing today and come see why 235 Creekside Way is the perfect place to put down roots.
Location
State GA
County Henry
Lake Name None
Rooms
Bedroom Description None
Other Rooms None
Basement None
Main Level Bedrooms 3
Dining Room None
Interior
Interior Features Other
Heating Central
Cooling Central Air
Flooring Carpet, Hardwood, Laminate
Fireplaces Number 1
Fireplaces Type Brick
Window Features Double Pane Windows
Appliance Dishwasher
Laundry None
Exterior
Exterior Feature None
Parking Features Driveway, Garage
Garage Spaces 2.0
Fence None
Pool None
Community Features None
Utilities Available Electricity Available, Water Available
Waterfront Description None
View Neighborhood, Trees/Woods
Roof Type Shingle
Street Surface Asphalt
Accessibility Accessible Closets
Handicap Access Accessible Closets
Porch Deck
Private Pool false
Building
Lot Description Back Yard, Front Yard, Level, Open Lot
Story One
Foundation Slab
Sewer Septic Tank
Water Public
Architectural Style Ranch
Level or Stories One
Structure Type Lap Siding
New Construction No
Construction Status Resale
Schools
Elementary Schools New Hope - Henry
Middle Schools Locust Grove
High Schools Locust Grove
Others
Senior Community no
Restrictions false
Tax ID 142B02044000
Ownership Fee Simple
Special Listing Condition None








