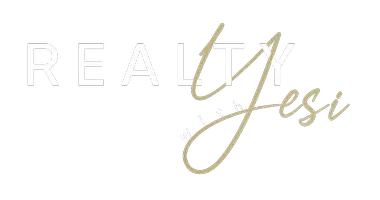4 Beds
2.5 Baths
2,795 SqFt
4 Beds
2.5 Baths
2,795 SqFt
OPEN HOUSE
Sun May 18, 2:00pm - 4:00pm
Key Details
Property Type Single Family Home
Sub Type Single Family Residence
Listing Status Active
Purchase Type For Sale
Square Footage 2,795 sqft
Price per Sqft $232
Subdivision Brookfield Chase
MLS Listing ID 7580819
Style Craftsman,Traditional
Bedrooms 4
Full Baths 2
Half Baths 1
Construction Status Resale
HOA Fees $996
HOA Y/N Yes
Year Built 2003
Annual Tax Amount $5,580
Tax Year 2023
Lot Size 5,227 Sqft
Acres 0.12
Property Sub-Type Single Family Residence
Source First Multiple Listing Service
Property Description
Location
State GA
County Gwinnett
Lake Name None
Rooms
Bedroom Description Oversized Master,Sitting Room
Other Rooms None
Basement None
Dining Room Separate Dining Room, Open Concept
Interior
Interior Features High Ceilings 10 ft Main, Crown Molding, Double Vanity, Entrance Foyer, Walk-In Closet(s)
Heating Central, Natural Gas
Cooling Ceiling Fan(s), Electric, Central Air
Flooring Carpet, Hardwood, Ceramic Tile
Fireplaces Number 1
Fireplaces Type Family Room, Gas Log, Gas Starter
Window Features Insulated Windows,Window Treatments
Appliance Dishwasher, Disposal, Electric Range, Microwave
Laundry Laundry Room, Upper Level
Exterior
Exterior Feature Private Entrance, Private Yard, Rain Gutters
Parking Features Garage Door Opener, Attached, Garage, Garage Faces Front, Kitchen Level, Level Driveway
Garage Spaces 2.0
Fence Back Yard, Privacy, Wood
Pool None
Community Features Homeowners Assoc, Playground, Pool, Sidewalks, Tennis Court(s), Near Shopping, Near Schools
Utilities Available Electricity Available, Natural Gas Available, Sewer Available, Underground Utilities, Water Available
Waterfront Description None
View Neighborhood
Roof Type Composition
Street Surface Asphalt,Paved
Accessibility None
Handicap Access None
Porch Patio, Front Porch
Total Parking Spaces 2
Private Pool false
Building
Lot Description Back Yard, Level, Landscaped, Private, Rectangular Lot, Front Yard
Story Two
Foundation Slab
Sewer Public Sewer
Water Public
Architectural Style Craftsman, Traditional
Level or Stories Two
Structure Type Brick Front,Cement Siding
New Construction No
Construction Status Resale
Schools
Elementary Schools Berkeley Lake
Middle Schools Duluth
High Schools Duluth
Others
HOA Fee Include Swim,Tennis
Senior Community no
Restrictions false
Acceptable Financing Cash, Conventional, FHA, VA Loan
Listing Terms Cash, Conventional, FHA, VA Loan
Special Listing Condition None








