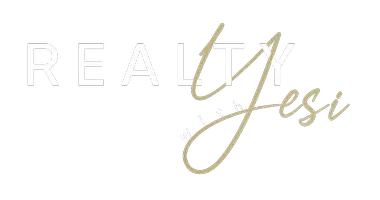4 Beds
3.5 Baths
3,815 SqFt
4 Beds
3.5 Baths
3,815 SqFt
OPEN HOUSE
Sat May 17, 2:00pm - 4:00pm
Sun May 18, 12:00pm - 2:00pm
Key Details
Property Type Single Family Home
Sub Type Single Family Residence
Listing Status Active
Purchase Type For Sale
Square Footage 3,815 sqft
Price per Sqft $196
Subdivision Hampshire Place
MLS Listing ID 7580886
Style Traditional
Bedrooms 4
Full Baths 3
Half Baths 1
Construction Status Resale
HOA Fees $400
HOA Y/N Yes
Year Built 2002
Annual Tax Amount $6,605
Tax Year 2024
Lot Size 0.290 Acres
Acres 0.29
Property Sub-Type Single Family Residence
Source First Multiple Listing Service
Property Description
Set on a beautifully landscaped lot, this home features an amazing front yard with lush landscaping and a large Southern-style front porch complete with a porch swing—perfect for enjoying peaceful mornings or relaxing evenings in this friendly, quiet neighborhood.
Inside, you'll find just over 3,800 square feet across three finished levels, all in excellent condition. The main floor offers hardwood floors, a formal dining room, a fireside family room, and a flexible formal living room with windows overlooking the front porch—ideal as a sitting area or home office. The kitchen includes granite countertops, stainless steel appliances, a pantry, ample cabinetry, and a breakfast bar, all flowing naturally into the main living space. Custom shiplap accent walls add warmth and character.
Upstairs, you'll find four spacious bedrooms, all with hardwood flooring and large closets. The primary suite is oversized and inviting, featuring a cozy fireplace, walk-in closet, and a spa-inspired bathroom with a soaking tub, tiled shower, quartz double vanity, and private water closet. Laundry is conveniently located upstairs as well.
The finished daylight basement expands your living space with a wet bar, custom wine cellar, theater/media room, and a bonus room—perfect for a gym, playroom, hobby space, or additional family room.
Out back, the fenced yard offers a private retreat with mature rose bushes, beautiful landscaping, a screened porch, open deck, firepit, and evening lighting—ideal for entertaining or everyday enjoyment.
Additional features include a two-car garage with a car charger, and a move-in ready interior that blends function and style in one of Smyrna's most beloved neighborhoods. Don't miss your chance—schedule your showing today!
Location
State GA
County Cobb
Lake Name None
Rooms
Bedroom Description Oversized Master
Other Rooms None
Basement Daylight, Finished, Finished Bath, Full, Interior Entry, Walk-Out Access
Dining Room Separate Dining Room
Interior
Interior Features Bookcases, Coffered Ceiling(s), Crown Molding, Disappearing Attic Stairs, Double Vanity, Entrance Foyer, High Ceilings 9 ft Upper, High Ceilings 10 ft Main
Heating Central, Zoned
Cooling Ceiling Fan(s), Central Air, Zoned
Flooring Ceramic Tile, Hardwood, Luxury Vinyl
Fireplaces Number 2
Fireplaces Type Brick, Gas Log, Gas Starter, Living Room, Master Bedroom, Stone
Window Features Insulated Windows
Appliance Dishwasher, Disposal, Double Oven, Gas Cooktop, Gas Oven, Gas Water Heater, Microwave, Range Hood, Self Cleaning Oven
Laundry Laundry Room, Upper Level
Exterior
Exterior Feature Lighting, Private Entrance, Private Yard, Rain Barrel/Cistern(s), Rain Gutters
Parking Features Garage, Garage Faces Front, Kitchen Level
Garage Spaces 2.0
Fence Back Yard
Pool None
Community Features Homeowners Assoc
Utilities Available Cable Available, Electricity Available, Natural Gas Available, Sewer Available, Underground Utilities, Water Available
Waterfront Description None
View Neighborhood
Roof Type Shingle
Street Surface Asphalt
Accessibility None
Handicap Access None
Porch Covered, Front Porch, Rear Porch, Screened
Private Pool false
Building
Lot Description Cul-De-Sac, Landscaped
Story Three Or More
Foundation Slab
Sewer Public Sewer
Water Public
Architectural Style Traditional
Level or Stories Three Or More
Structure Type Cement Siding
New Construction No
Construction Status Resale
Schools
Elementary Schools King Springs
Middle Schools Campbell
High Schools Campbell
Others
Senior Community no
Restrictions false
Acceptable Financing 1031 Exchange, Cash, Conventional, FHA
Listing Terms 1031 Exchange, Cash, Conventional, FHA
Special Listing Condition None
Virtual Tour https://www.zillow.com/view-imx/565c2794-4dc7-4378-b3c4-ea4a78cc941f?setAttribution=mls&wl=true&initialViewType=pano&utm_source=dashboard








