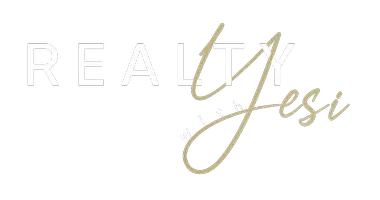2 Beds
1 Bath
740 Sqft Lot
2 Beds
1 Bath
740 Sqft Lot
Key Details
Property Type Condo
Sub Type Condominium
Listing Status Active
Purchase Type For Sale
Subdivision Villa Grant Park
MLS Listing ID 7581052
Style Mediterranean,Mid-Rise (up to 5 stories),Traditional
Bedrooms 2
Full Baths 1
Construction Status Resale
HOA Fees $350
HOA Y/N Yes
Year Built 1920
Annual Tax Amount $3,033
Tax Year 2024
Lot Size 740 Sqft
Acres 0.017
Property Sub-Type Condominium
Source First Multiple Listing Service
Property Description
Location
State GA
County Fulton
Lake Name None
Rooms
Bedroom Description Roommate Floor Plan
Other Rooms None
Basement Exterior Entry
Main Level Bedrooms 2
Dining Room Open Concept
Interior
Interior Features Crown Molding, Low Flow Plumbing Fixtures, High Ceilings 9 ft Main, Walk-In Closet(s)
Heating Central, Forced Air, Natural Gas
Cooling Ceiling Fan(s), Central Air, Electric
Flooring Tile, Hardwood
Fireplaces Type None
Window Features Window Treatments,Wood Frames
Appliance Dishwasher, Disposal, Dryer, Gas Range, Range Hood, Refrigerator, Self Cleaning Oven, Washer
Laundry In Kitchen, Main Level
Exterior
Exterior Feature Courtyard, Garden, Lighting, Private Yard
Parking Features On Street
Fence Fenced, Back Yard, Wrought Iron
Pool None
Community Features Curbs, Gated, Homeowners Assoc, Near Beltline, Near Public Transport, Near Schools, Near Shopping, Near Trails/Greenway, Park, Playground, Pool, Public Transportation
Utilities Available Phone Available, Cable Available, Electricity Available, Natural Gas Available
Waterfront Description None
View City
Roof Type Composition
Street Surface Paved
Accessibility None
Handicap Access None
Porch Covered, Terrace
Total Parking Spaces 1
Private Pool false
Building
Lot Description Back Yard, Landscaped, Level, Front Yard
Story One
Foundation Pillar/Post/Pier, Block, Concrete Perimeter
Sewer Public Sewer
Water Public
Architectural Style Mediterranean, Mid-Rise (up to 5 stories), Traditional
Level or Stories One
Structure Type Stucco,Concrete
New Construction No
Construction Status Resale
Schools
Elementary Schools Parkside
Middle Schools Martin L. King Jr.
High Schools Maynard Jackson
Others
HOA Fee Include Maintenance Grounds,Maintenance Structure,Pest Control,Reserve Fund,Termite,Trash
Senior Community no
Restrictions true
Ownership Condominium
Acceptable Financing Cash, Conventional
Listing Terms Cash, Conventional
Financing no
Special Listing Condition None








