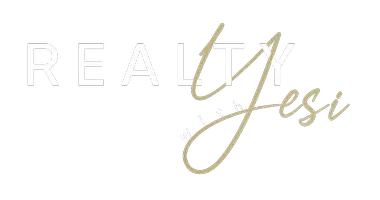3 Beds
2 Baths
1,888 SqFt
3 Beds
2 Baths
1,888 SqFt
Key Details
Property Type Single Family Home
Sub Type Single Family Residence
Listing Status Coming Soon
Purchase Type For Sale
Square Footage 1,888 sqft
Price per Sqft $444
MLS Listing ID 7581235
Style Bungalow,Victorian
Bedrooms 3
Full Baths 2
Construction Status Updated/Remodeled
HOA Y/N No
Year Built 1920
Annual Tax Amount $9,708
Tax Year 2024
Lot Size 8,001 Sqft
Acres 0.1837
Property Sub-Type Single Family Residence
Source First Multiple Listing Service
Property Description
Grant park charm at it's best! Gorgeous light filled fully remodeled bungalow with off street parking and large daylight basement just ONE block away from the park. Don't miss this one!
This 3 bedroom 2 bathroom 1920s bungalow has been lovingly restored to offer the perfect blend of historical charm and modern amenities. With 10 foot ceilings, new historical windows and open sight lines throughout this home absolutely glows with natural light and offers a layout ideal for entertaining and relaxing alike. The an open concept living space features a gorgeous chefs kitchen with 6 burner gas range, large island with waterfall edge countertops and restoration hardware lighting, as well as a well appointed living space, dinning space and deck. Elegant marble clad bathrooms, three spacious bedrooms and a private deck in the primary suite complete the space. A true respite for the home owners, the primary suite offers a spa like bathroom with large soaker tub, oversized shower, a walk-in closet, gorgeous lighting and lots of space to unwind.
In addition to the main level living space this home offers an unfinished daylight basement ideal for storage, a workshop or space which can be converted to finished square footage at a later date.
Location
State GA
County Fulton
Lake Name None
Rooms
Bedroom Description Master on Main,Oversized Master,Roommate Floor Plan
Other Rooms None
Basement Daylight, Driveway Access, Exterior Entry, Unfinished
Main Level Bedrooms 3
Dining Room Great Room, Open Concept
Interior
Interior Features Cathedral Ceiling(s), Double Vanity, High Ceilings 10 ft Main, Recessed Lighting, Walk-In Closet(s)
Heating Central
Cooling Central Air
Flooring Hardwood
Fireplaces Number 1
Fireplaces Type Electric
Window Features Double Pane Windows,Wood Frames
Appliance Dishwasher, Gas Range, Range Hood, Refrigerator
Laundry Laundry Closet
Exterior
Exterior Feature Balcony, Private Entrance, Private Yard, Storage
Parking Features Driveway
Fence Front Yard
Pool None
Community Features Near Beltline, Near Public Transport, Near Schools, Near Shopping, Near Trails/Greenway, Park, Playground
Utilities Available Natural Gas Available
Waterfront Description None
View Bay
Roof Type Composition
Street Surface Asphalt
Accessibility None
Handicap Access None
Porch Deck
Private Pool false
Building
Lot Description Back Yard
Story One
Foundation Raised
Sewer Public Sewer
Water Public
Architectural Style Bungalow, Victorian
Level or Stories One
Structure Type Wood Siding
New Construction No
Construction Status Updated/Remodeled
Schools
Elementary Schools Parkside
Middle Schools Martin L. King Jr.
High Schools Maynard Jackson
Others
Senior Community no
Restrictions false
Special Listing Condition None





