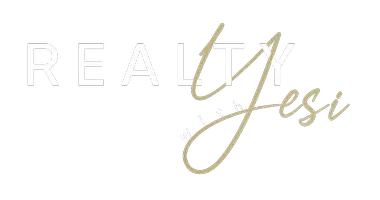2 Beds
1.5 Baths
1,052 SqFt
2 Beds
1.5 Baths
1,052 SqFt
Key Details
Property Type Condo
Sub Type Condominium
Listing Status Active
Purchase Type For Sale
Square Footage 1,052 sqft
Price per Sqft $251
Subdivision Mcgill Park
MLS Listing ID 7585643
Style Mid-Rise (up to 5 stories)
Bedrooms 2
Full Baths 1
Half Baths 1
Construction Status Resale
HOA Fees $375
HOA Y/N Yes
Year Built 1992
Annual Tax Amount $1,353
Tax Year 2024
Lot Size 1,054 Sqft
Acres 0.0242
Property Sub-Type Condominium
Source First Multiple Listing Service
Property Description
One of the standout features of this home is the brand-new HVAC system installed in 2025, ensuring year-round efficiency and comfort. The condo is also equipped with Google Fiber for lightning-fast internet and access to two on-site electric vehicle charging stations—perfect for the eco-conscious homeowner. Situated within the gated McGill Park community, residents enjoy resort-style amenities including a swimming pool, fitness center, and beautifully landscaped grounds. The location is unbeatable—just minutes from the BeltLine, Ponce City Market, Krog Street Market, and all the dining, parks, and cultural hotspots that define intown Atlanta. Whether you're a first-time buyer, looking to downsize, or searching for a smart investment, this condo checks all the boxes for style, location, and value.
Location
State GA
County Fulton
Lake Name None
Rooms
Bedroom Description Master on Main,Oversized Master,Other
Other Rooms Pool House, Other
Basement None
Main Level Bedrooms 2
Dining Room Dining L, Great Room
Interior
Interior Features High Ceilings 9 ft Main
Heating Central, Electric
Cooling Ceiling Fan(s), Central Air
Flooring Luxury Vinyl, Wood, Other
Fireplaces Number 1
Fireplaces Type Gas Log, Gas Starter
Window Features Double Pane Windows
Appliance Dishwasher, Disposal, Double Oven, Dryer, Electric Cooktop, Electric Oven, Other
Laundry In Hall
Exterior
Exterior Feature Awning(s), Balcony, Other
Parking Features Unassigned
Fence Fenced
Pool In Ground
Community Features Business Center, Clubhouse, Fitness Center, Gated, Near Beltline, Near Public Transport, Pool, Other
Utilities Available Other
Waterfront Description None
View City
Roof Type Composition
Street Surface Asphalt
Accessibility None
Handicap Access None
Porch Deck, Patio
Total Parking Spaces 2
Private Pool false
Building
Lot Description Back Yard
Story One
Foundation None
Sewer Public Sewer
Water Public
Architectural Style Mid-Rise (up to 5 stories)
Level or Stories One
Structure Type Brick 4 Sides
New Construction No
Construction Status Resale
Schools
Elementary Schools Hope-Hill
Middle Schools David T Howard
High Schools Midtown
Others
HOA Fee Include Maintenance Grounds,Pest Control,Reserve Fund,Security,Sewer,Termite,Trash,Water
Senior Community no
Restrictions true
Tax ID 14 004600131505
Ownership Condominium
Financing no
Special Listing Condition None








