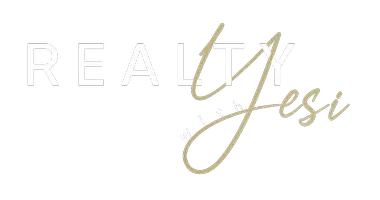4 Beds
3.5 Baths
3,539 SqFt
4 Beds
3.5 Baths
3,539 SqFt
Key Details
Property Type Single Family Home
Sub Type Single Family Residence
Listing Status Coming Soon
Purchase Type For Sale
Square Footage 3,539 sqft
Price per Sqft $204
Subdivision Lakes At Sugarloaf
MLS Listing ID 7586059
Style Traditional
Bedrooms 4
Full Baths 3
Half Baths 1
Construction Status Resale
HOA Fees $1,320
HOA Y/N Yes
Year Built 2011
Annual Tax Amount $6,399
Tax Year 2024
Lot Size 9,365 Sqft
Acres 0.215
Property Sub-Type Single Family Residence
Source First Multiple Listing Service
Property Description
The main level offers a dedicated office, formal living and dining rooms, and a half bath. The chef-style kitchen includes an oversized island, double wall ovens, ample cabinetry, generous counter space, recessed lighting, and a walk-in pantry. Perfect for cooking and entertaining.
Upstairs, all bedrooms are generously sized with convenient access to the laundry room. The oversized owner's suite features a spacious ensuite bath and a massive walk-in closet with custom built-in shelving. Freshly painted entire interior.
Additional highlights include a dual landing staircase, back deck with serene lake views, and access to community amenities including swim and tennis. Professional photos coming soon.
Location
State GA
County Gwinnett
Lake Name Other
Rooms
Bedroom Description Oversized Master
Other Rooms Garage(s)
Basement Daylight, Finished Bath, Finished, Full, Walk-Out Access, Exterior Entry
Dining Room Separate Dining Room
Interior
Interior Features Entrance Foyer 2 Story, Bookcases, Double Vanity, High Speed Internet, Entrance Foyer, Walk-In Closet(s)
Heating Central, Natural Gas
Cooling Central Air
Flooring Carpet, Hardwood, Luxury Vinyl
Fireplaces Number 1
Fireplaces Type Family Room
Window Features Insulated Windows
Appliance Dishwasher, Disposal, Gas Cooktop, Microwave, Double Oven
Laundry Laundry Room, Upper Level
Exterior
Exterior Feature Other
Parking Features Garage Door Opener, Garage, Garage Faces Front
Garage Spaces 2.0
Fence None
Pool In Ground
Community Features Clubhouse, Gated, Park, Playground, Pool, Street Lights, Sidewalks
Utilities Available Cable Available, Electricity Available, Natural Gas Available, Sewer Available, Underground Utilities, Water Available
Waterfront Description None
View Lake
Roof Type Composition
Street Surface Paved
Accessibility None
Handicap Access None
Porch Deck, Front Porch, Terrace
Total Parking Spaces 4
Private Pool false
Building
Lot Description Back Yard, Landscaped
Story Two
Foundation Block, See Remarks
Sewer Public Sewer
Water Public
Architectural Style Traditional
Level or Stories Two
Structure Type Brick,Brick 3 Sides
New Construction No
Construction Status Resale
Schools
Elementary Schools Mason
Middle Schools Hull
High Schools Peachtree Ridge
Others
Senior Community no
Restrictions false
Special Listing Condition None








