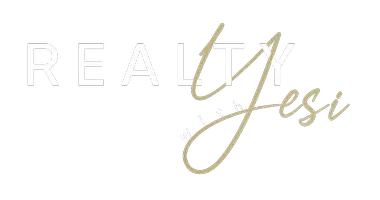4 Beds
3.5 Baths
2,941 SqFt
4 Beds
3.5 Baths
2,941 SqFt
OPEN HOUSE
Sun Jun 01, 2:00pm - 5:00pm
Key Details
Property Type Single Family Home
Sub Type Single Family Residence
Listing Status Active
Purchase Type For Sale
Square Footage 2,941 sqft
Price per Sqft $263
Subdivision James Creek
MLS Listing ID 7586853
Style Traditional
Bedrooms 4
Full Baths 3
Half Baths 1
Construction Status Resale
HOA Fees $1,484
HOA Y/N Yes
Year Built 2006
Annual Tax Amount $5,215
Tax Year 2024
Lot Size 6,534 Sqft
Acres 0.15
Property Sub-Type Single Family Residence
Source First Multiple Listing Service
Property Description
Upstairs, retreat to the luxurious master suite, complete with tray ceilings and a spa-inspired ensuite featuring double vanities, a garden tub, separate shower, and a spacious walk-around closet. The upper level also includes two generously sized secondary bedrooms, a full hall bath, a third bedroom with a private ensuite, and a convenient laundry room—all bathed in natural light. The unfinished basement is a blank canvas—currently used for storage and a game room, it holds endless possibilities for customization.
Over $25,000 in recent upgrades include new LVP flooring, interior and exterior paint, and updated landscaping. Located in a resort-style community offering amenities such as a swimming pool, twelve lighted tennis courts, and a clubhouse, this home is also zoned for top-rated Forsyth County schools and benefits from low county taxes. Don't miss your chance to own a home in one of the area's most desirable neighborhoods—schedule your private showing today!
Location
State GA
County Forsyth
Lake Name None
Rooms
Bedroom Description Oversized Master,Other
Other Rooms None
Basement Bath/Stubbed, Daylight, Exterior Entry, Full, Interior Entry, Unfinished
Dining Room Separate Dining Room, Open Concept
Interior
Interior Features High Ceilings 9 ft Lower, High Ceilings 9 ft Main, Double Vanity, High Speed Internet, Entrance Foyer, Recessed Lighting, Tray Ceiling(s), Walk-In Closet(s)
Heating Central, Forced Air, Natural Gas
Cooling Ceiling Fan(s), Central Air, Dual, Electric, Zoned
Flooring Carpet, Ceramic Tile, Luxury Vinyl
Fireplaces Number 1
Fireplaces Type Family Room, Factory Built, Gas Log
Window Features Double Pane Windows
Appliance Double Oven, Dishwasher, Gas Cooktop, Gas Water Heater, Microwave
Laundry Laundry Room, Upper Level
Exterior
Exterior Feature Other
Parking Features Garage Door Opener, Driveway, Garage, Garage Faces Front
Garage Spaces 2.0
Fence None
Pool None
Community Features Clubhouse, Homeowners Assoc, Fitness Center, Playground, Pool, Sidewalks, Street Lights, Near Schools, Tennis Court(s)
Utilities Available Cable Available, Electricity Available, Natural Gas Available, Phone Available, Sewer Available, Underground Utilities, Water Available
Waterfront Description None
View Other
Roof Type Composition,Shingle
Street Surface Asphalt,Paved
Accessibility None
Handicap Access None
Porch Deck, Patio
Private Pool false
Building
Lot Description Landscaped, Front Yard
Story Two
Foundation Slab
Sewer Public Sewer
Water Public
Architectural Style Traditional
Level or Stories Two
Structure Type Brick,Cement Siding,Stone
New Construction No
Construction Status Resale
Schools
Elementary Schools Daves Creek
Middle Schools South Forsyth
High Schools South Forsyth
Others
HOA Fee Include Swim,Tennis
Senior Community no
Restrictions true
Tax ID 156 189
Special Listing Condition None
Virtual Tour https://player.vimeo.com/progressive_redirect/playback/1088388162/rendition/1080p/file.mp4?loc=external&log_user=0&signature=3aaaffbc8566830d8566b4a65ccd9c11dc8a2925dcd39fff008f9df16437044d








