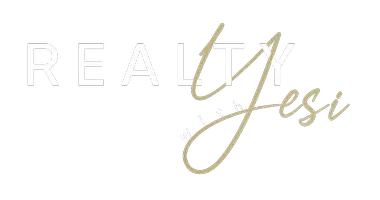4 Beds
3.5 Baths
4,456 SqFt
4 Beds
3.5 Baths
4,456 SqFt
OPEN HOUSE
Sun Jul 06, 2:00pm - 4:00pm
Key Details
Property Type Single Family Home
Sub Type Single Family Residence
Listing Status Active
Purchase Type For Sale
Square Footage 4,456 sqft
Price per Sqft $215
MLS Listing ID 7592078
Style Traditional
Bedrooms 4
Full Baths 3
Half Baths 1
Construction Status Resale
HOA Y/N No
Year Built 1972
Annual Tax Amount $2,024
Tax Year 2024
Lot Size 2.200 Acres
Acres 2.2
Property Sub-Type Single Family Residence
Source First Multiple Listing Service
Property Description
Step inside and you'll immediately feel the warmth and care that the current owners have poured into this home. The layout offers a comfortable blend of traditional and functional spaces perfect for everyday living and entertaining. The fully renovated kitchen is the heart of the home, with bright views of the peaceful, wooded backyard—an ideal place to begin your day.
Upstairs you'll find four oversized bedrooms and three bathrooms, each offering comfort and generous storage. On the main level, a unique extra storage room currently serves as a family command center, pantry, and appliance nook—perfect for keeping life organized.
Downstairs, the finished portion of the basement is being used as an art studio and cozy movie room, but it could easily become a home gym, playroom, or office. The unfinished portion is already plumbed for a bathroom and has served as a workshop and orchid sanctuary—ready for your imagination to take it to the next level.
Outside is where this home truly shines. Relax in your nearly new jacuzzi, enjoy dinner under the stars on the expansive deck, or watch deer wander through your backyard. With mature trees providing both privacy and beauty, this lot is a rare canvas for your dream outdoor living space.
Major updates have been thoughtfully completed in recent years: newer roof, HVAC, windows, siding, upstairs flooring, and plumbing—giving you peace of mind and allowing you to move right in and enjoy.
Opportunities like this don't come up often in East Cobb—especially in this school cluster and with this kind of land. Come see it for yourself and imagine the lifestyle you could create.
Schedule your private tour today and don't miss your chance to make this extraordinary property yours.
Location
State GA
County Cobb
Area None
Lake Name None
Rooms
Bedroom Description Oversized Master,Other
Other Rooms None
Basement Exterior Entry, Finished, Walk-Out Access, Other
Dining Room Seats 12+, Separate Dining Room
Kitchen Breakfast Bar, Breakfast Room, Cabinets Other, Keeping Room, Pantry Walk-In, Stone Counters
Interior
Interior Features Crown Molding, Entrance Foyer, High Speed Internet, Walk-In Closet(s), Other
Heating Central, Natural Gas
Cooling Ceiling Fan(s), Central Air
Flooring Carpet, Ceramic Tile, Hardwood
Fireplaces Number 1
Fireplaces Type Family Room, Gas Starter
Equipment Irrigation Equipment
Window Features ENERGY STAR Qualified Windows,Insulated Windows
Appliance Dishwasher
Laundry Laundry Room, Upper Level
Exterior
Exterior Feature Private Entrance, Private Yard, Rain Gutters, Other
Parking Features Attached, Garage, Garage Faces Side, Kitchen Level
Garage Spaces 2.0
Fence None
Pool None
Community Features None
Utilities Available Cable Available, Electricity Available, Natural Gas Available, Phone Available, Underground Utilities
Waterfront Description None
View Y/N Yes
View Trees/Woods, Other
Roof Type Composition
Street Surface Asphalt
Accessibility Accessible Approach with Ramp
Handicap Access Accessible Approach with Ramp
Porch Deck, Front Porch, Rear Porch
Private Pool false
Building
Lot Description Irregular Lot, Private, Sprinklers In Front, Wooded
Story Three Or More
Foundation Block
Sewer Septic Tank
Water Public
Architectural Style Traditional
Level or Stories Three Or More
Structure Type Brick Front,HardiPlank Type
Construction Status Resale
Schools
Elementary Schools Garrison Mill
Middle Schools Mabry
High Schools Lassiter
Others
Senior Community no
Restrictions false
Tax ID 16025600060
Virtual Tour https://app.homestarphoto.com/sites/bebakrv/unbranded








