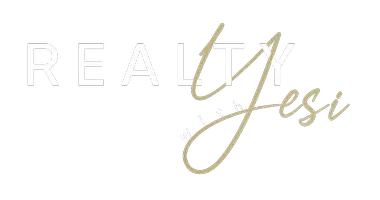3 Beds
2 Baths
1,895 SqFt
3 Beds
2 Baths
1,895 SqFt
OPEN HOUSE
Sat Jun 07, 12:00pm - 2:00pm
Tue Jun 10, 11:00am - 1:00pm
Wed Jun 11, 6:00pm - 8:00pm
Key Details
Property Type Single Family Home
Sub Type Single Family Residence
Listing Status Active
Purchase Type For Sale
Square Footage 1,895 sqft
Price per Sqft $287
Subdivision Huntley Hills
MLS Listing ID 7593077
Style Ranch
Bedrooms 3
Full Baths 2
Construction Status Resale
HOA Y/N No
Year Built 1963
Annual Tax Amount $5,029
Tax Year 2024
Lot Size 10,018 Sqft
Acres 0.23
Property Sub-Type Single Family Residence
Source First Multiple Listing Service
Property Description
Step inside the home to discover a thoughtful blend of classic character and modern upgrades. The home's original red oak hardwood floors have been beautifully preserved, while the interior was recently freshly painted in May. Enjoy the comfort of an updated HVAC system with new ductwork installed in 2020, and new mini-split remote controlled air conditioner added in the recreation room, ensuring fresh and efficient airflow throughout. At the heart of the home lies a bright, eat-in kitchen outfitted with premium Kerala granite countertops, updated cabinetry and appliances, including a sun tunnel skylight over the sink with a custom pass-through granite bar connecting to the home's showstopper: the sprawling 400 square foot recreation room with cedar walls up to a vaulted ceiling almost 13 feet high. With sunlight pouring in through oversized windows and a direct connection to the kitchen, this flex space is tailor-made for family game nights, kid's playdates, your indoor garden, a creative studio or indoor/outdoor entertaining.
The private owner's suite, created during a major renovation, is a true sanctuary. It features dual closets including an 8 x 6 walk-in closet, a peaceful home office/study nook, and a spa-inspired ensuite bathroom with marble-tiled shower and dual-sink vanity. Two additional bedrooms provide ample space for children, guests, or workspace flexibility, all served by the renovated hall bath. The newly reimagined backyard leveled and professionally sodded in May 2025 is a dream for both play and privacy. Surrounded by a six-foot wood privacy fence and shaded by a Princeton Elm, it's the perfect backdrop for parties, yard games or quiet mornings with coffee.
Additional features include:
Optional membership at Huntley Hills Swim (Huntley Hammerhead swim team) & Tennis Club (ALTA/USTA)
Walkable to Huntley Hills Elementary and Chamblee Charter High School, plus Peachtree Boulevard and downtown Chamblee.
Two miles to either Doraville or Chamblee MARTA rail stations, with direct route to the Atlanta airport.
Minutes to Buford Highway's vibrant culinary scene with restaurants and shops showcasing global tastes.
“Inside the Perimeter” with easy commutes to Buckhead, Perimeter Mall, I-85 & I-285.
Enjoy the timeless warmth of this lovingly maintained, one-owner home since 2004, with no pets, and no insurance claims.
Location
State GA
County Dekalb
Lake Name None
Rooms
Bedroom Description Master on Main,Oversized Master
Other Rooms None
Basement None
Main Level Bedrooms 3
Dining Room Other
Interior
Interior Features Bookcases, Disappearing Attic Stairs, Double Vanity, Walk-In Closet(s), Vaulted Ceiling(s)
Heating Central, Forced Air
Cooling Central Air, Multi Units
Flooring Tile, Hardwood
Fireplaces Type None
Window Features Wood Frames
Appliance Dishwasher, Electric Cooktop, Electric Oven, Refrigerator, Gas Water Heater
Laundry Laundry Room, Main Level
Exterior
Exterior Feature Private Entrance, Private Yard
Parking Features Garage Door Opener, Garage, Attached, Kitchen Level, Parking Pad, Garage Faces Front
Garage Spaces 1.0
Fence Back Yard, Privacy
Pool None
Community Features Near Public Transport, Near Schools, Near Shopping, Pool, Tennis Court(s)
Utilities Available Cable Available, Electricity Available, Phone Available, Sewer Available
Waterfront Description None
View Neighborhood
Roof Type Composition
Street Surface Asphalt
Accessibility None
Handicap Access None
Porch Covered, Front Porch, Rear Porch
Total Parking Spaces 1
Private Pool false
Building
Lot Description Landscaped, Back Yard, Cleared, Front Yard, Sloped
Story One
Foundation Concrete Perimeter
Sewer Public Sewer
Water Public
Architectural Style Ranch
Level or Stories One
Structure Type Brick 4 Sides,Brick
New Construction No
Construction Status Resale
Schools
Elementary Schools Huntley Hills
Middle Schools Chamblee
High Schools Chamblee Charter
Others
Senior Community no
Restrictions false
Tax ID 18 324 11 010
Special Listing Condition None








