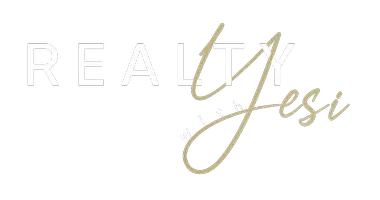5 Beds
3 Baths
4,070 SqFt
5 Beds
3 Baths
4,070 SqFt
Key Details
Property Type Single Family Home
Sub Type Single Family Residence
Listing Status Active
Purchase Type For Sale
Square Footage 4,070 sqft
Price per Sqft $146
Subdivision Morgans Crossing
MLS Listing ID 7593098
Style Ranch
Bedrooms 5
Full Baths 3
Construction Status Resale
HOA Fees $500
HOA Y/N Yes
Year Built 1996
Annual Tax Amount $5,174
Tax Year 2024
Lot Size 0.600 Acres
Acres 0.6
Property Sub-Type Single Family Residence
Source First Multiple Listing Service
Property Description
Location
State GA
County Hall
Lake Name None
Rooms
Bedroom Description In-Law Floorplan,Master on Main,Split Bedroom Plan
Other Rooms RV/Boat Storage
Basement Boat Door, Daylight, Exterior Entry, Finished, Finished Bath, Full
Main Level Bedrooms 3
Dining Room Great Room, Separate Dining Room
Interior
Interior Features Crown Molding, Disappearing Attic Stairs, Double Vanity, Entrance Foyer, High Ceilings, High Speed Internet, Open Floorplan, Vaulted Ceiling(s), Walk-In Closet(s)
Heating Central, Natural Gas
Cooling Central Air, Electric
Flooring Carpet, Ceramic Tile, Hardwood, Laminate
Fireplaces Number 1
Fireplaces Type Family Room, Gas Log, Gas Starter
Window Features Double Pane Windows,Insulated Windows
Appliance Dishwasher, Gas Oven, Gas Range, Gas Water Heater, Microwave, Refrigerator
Laundry Laundry Room, Other
Exterior
Exterior Feature Private Entrance, Private Yard, Storage
Parking Features Garage, Garage Door Opener, Garage Faces Rear, Garage Faces Side, Kitchen Level, Parking Pad, RV Access/Parking
Garage Spaces 2.0
Fence None
Pool None
Community Features Homeowners Assoc, Playground, Pool, Street Lights, Tennis Court(s)
Utilities Available Cable Available, Electricity Available, Natural Gas Available, Underground Utilities, Water Available
Waterfront Description None
View Other
Roof Type Composition,Ridge Vents,Shingle
Street Surface Asphalt,Paved
Accessibility None
Handicap Access None
Porch Deck, Enclosed, Patio, Rear Porch, Screened
Total Parking Spaces 8
Private Pool false
Building
Lot Description Back Yard, Cul-De-Sac, Front Yard, Private
Story One
Foundation Concrete Perimeter
Sewer Septic Tank
Water Public
Architectural Style Ranch
Level or Stories One
Structure Type Brick,Brick 4 Sides
New Construction No
Construction Status Resale
Schools
Elementary Schools Friendship
Middle Schools C.W. Davis
High Schools Flowery Branch
Others
HOA Fee Include Swim,Tennis
Senior Community no
Restrictions false
Tax ID 08155A000027
Ownership Fee Simple
Financing no
Special Listing Condition None
Virtual Tour https://homescenes.com/tours/idx.cfm?PropertyID=85416&S=FMLS








