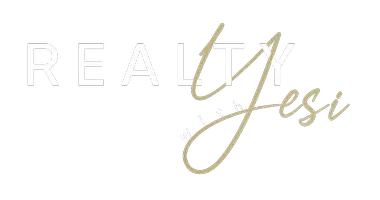4 Beds
2.5 Baths
3,337 SqFt
4 Beds
2.5 Baths
3,337 SqFt
OPEN HOUSE
Sun Jun 22, 2:00pm - 4:00pm
Key Details
Property Type Single Family Home
Sub Type Single Family Residence
Listing Status Active
Purchase Type For Sale
Square Footage 3,337 sqft
Price per Sqft $187
Subdivision Bentley Park
MLS Listing ID 7598946
Style Traditional
Bedrooms 4
Full Baths 2
Half Baths 1
Construction Status Resale
HOA Fees $800/ann
HOA Y/N Yes
Year Built 1999
Annual Tax Amount $4,730
Tax Year 2024
Lot Size 0.470 Acres
Acres 0.47
Property Sub-Type Single Family Residence
Source First Multiple Listing Service
Property Description
Step inside to find an inviting open-concept layout with high ceilings, light wide plank hardwood floors, and oversized windows that flood the space with natural light. The show stopping newly designed chef's kitchen offers smart storage solutions, quartz countertops, stainless appliances, and a large island—perfect for weeknight dinners or weekend entertaining.
Upstairs, the oversized primary suite includes a spa-like bath with dual vanities, soaking tub, and walk-in closet. Three additional bedrooms offer flexibility for guests, playrooms, or a home office.
Don't miss the entertainer's basement—complete with a theater room and space to host game day or movie nights. Out back, enjoy your private patio and one of the largest fenced yards that backs up to Nickajack Creek, just steps from the Silver Comet Trail. Enjoy evenings on the covered porch or roasting s'mores at the firepit!
Homes like this—with a finished basement and prime location—rarely hit the market. Make your move today!
Location
State GA
County Cobb
Area Bentley Park
Lake Name None
Rooms
Bedroom Description Oversized Master
Other Rooms None
Basement Exterior Entry, Finished, Full, Interior Entry
Dining Room Separate Dining Room
Kitchen Breakfast Room, Cabinets Other, Cabinets White, Eat-in Kitchen, Kitchen Island, Stone Counters, View to Family Room
Interior
Interior Features Crown Molding, Double Vanity, High Speed Internet, Walk-In Closet(s)
Heating Central
Cooling Central Air
Flooring Carpet, Ceramic Tile, Hardwood
Fireplaces Number 1
Fireplaces Type Living Room
Equipment Home Theater
Window Features Insulated Windows
Appliance Dishwasher, Disposal
Laundry Upper Level
Exterior
Exterior Feature Private Yard
Parking Features Driveway, Garage, Garage Faces Front, Kitchen Level, Level Driveway
Garage Spaces 2.0
Fence Back Yard, Privacy, Wood
Pool None
Community Features Homeowners Assoc, Pool, Tennis Court(s)
Utilities Available Cable Available, Electricity Available, Natural Gas Available, Phone Available, Sewer Available, Underground Utilities
Waterfront Description Creek
View Y/N Yes
View Other
Roof Type Composition
Street Surface Asphalt
Accessibility None
Handicap Access None
Porch Deck, Front Porch, Terrace
Private Pool false
Building
Lot Description Back Yard, Front Yard
Story Three Or More
Foundation Concrete Perimeter
Sewer Public Sewer
Water Public
Architectural Style Traditional
Level or Stories Three Or More
Structure Type Brick,Cement Siding
Construction Status Resale
Schools
Elementary Schools King Springs
Middle Schools Griffin
High Schools Campbell
Others
Senior Community no
Restrictions true
Tax ID 17016900500








