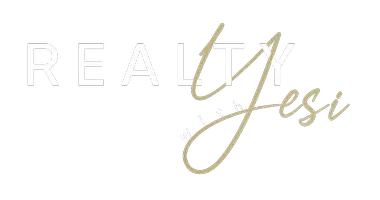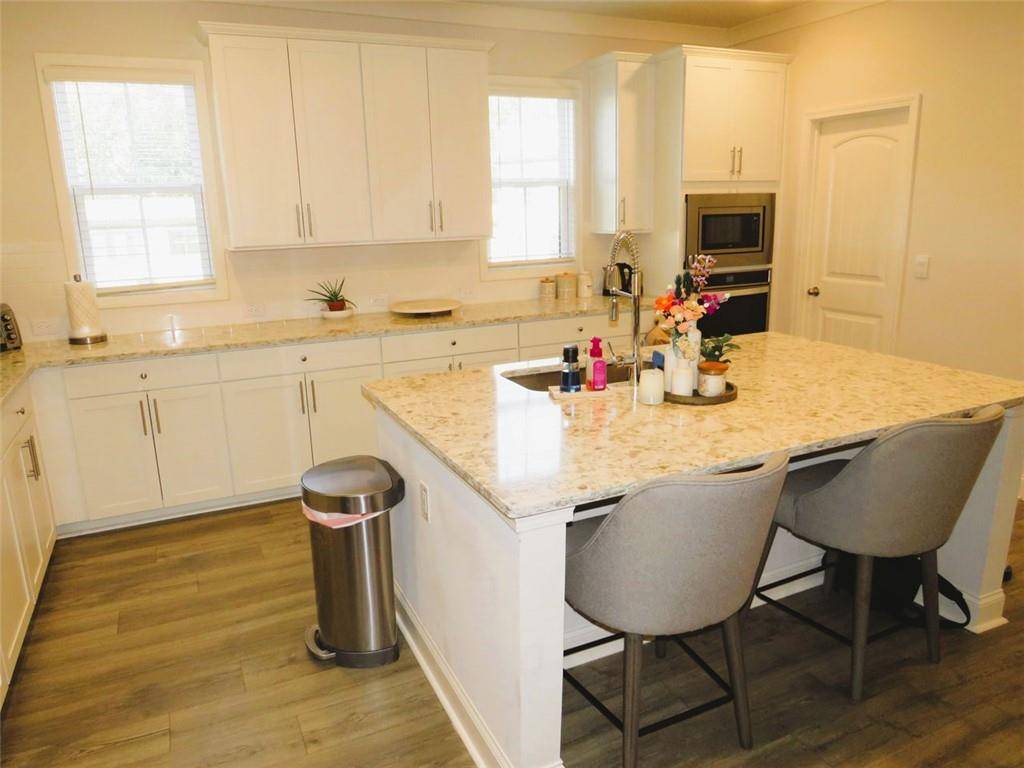4 Beds
3.5 Baths
2,501 SqFt
4 Beds
3.5 Baths
2,501 SqFt
Key Details
Property Type Townhouse
Sub Type Townhouse
Listing Status Active
Purchase Type For Sale
Square Footage 2,501 sqft
Price per Sqft $213
Subdivision Gardendale
MLS Listing ID 7605177
Style Townhouse,Traditional
Bedrooms 4
Full Baths 3
Half Baths 1
Construction Status Resale
HOA Fees $200/mo
HOA Y/N Yes
Year Built 2022
Annual Tax Amount $6,883
Tax Year 2024
Lot Size 1,481 Sqft
Acres 0.034
Property Sub-Type Townhouse
Source First Multiple Listing Service
Property Description
The upper level features a large primary suite with a walk-in closet and a spa-like bathroom, as well as two additional bedrooms and a full bathroom. A fourth bedroom with a private full bath is located on the terrace level—perfect for guests, an office, or an in-law suite. The home also offers very tasteful and professionally done additional interior upgrades that even add more to the value of this home. This one is an easy choice that is just waiting for the lucky family looking to purchase in this fast-growing, highly sought-after, and vibrant market area.
The property offers very easy access to shopping, dining, parks, and top-rated schools. A quick and easy commute to I-85 and other surrounding major transportation thoroughfares.
Location
State GA
County Gwinnett
Area Gardendale
Lake Name None
Rooms
Bedroom Description Oversized Master
Other Rooms None
Basement None
Dining Room Open Concept, Seats 12+
Kitchen Breakfast Bar, Cabinets White, Solid Surface Counters, Stone Counters, Kitchen Island, Pantry Walk-In, View to Family Room
Interior
Interior Features High Ceilings 9 ft Lower, High Ceilings 9 ft Main, High Ceilings 9 ft Upper, Bookcases, Crown Molding, Double Vanity, High Speed Internet, Low Flow Plumbing Fixtures, Recessed Lighting, Smart Home
Heating Ductless, Electric, Forced Air, Heat Pump
Cooling Electric, Ceiling Fan(s), Central Air, Heat Pump, Zoned
Flooring Luxury Vinyl, Carpet, Marble, Ceramic Tile
Fireplaces Number 1
Fireplaces Type Blower Fan, Decorative, Electric, Factory Built, Living Room
Equipment None
Window Features Double Pane Windows,Aluminum Frames,Storm Window(s)
Appliance Dishwasher, Dryer, Disposal, Electric Oven, Gas Range, Microwave, Range Hood, Self Cleaning Oven, Indoor Grill, Washer
Laundry In Hall, Electric Dryer Hookup, Laundry Closet, Upper Level
Exterior
Exterior Feature Lighting, Rain Gutters, Courtyard, Other
Parking Features Attached, Garage Door Opener, Driveway, Garage, Garage Faces Rear, Level Driveway
Garage Spaces 2.0
Fence None
Pool None
Community Features Gated, Homeowners Assoc, Playground, Street Lights, Near Schools, Near Shopping, Near Public Transport, Sidewalks
Utilities Available Cable Available, Electricity Available, Natural Gas Available, Phone Available, Sewer Available, Underground Utilities, Water Available
Waterfront Description None
View Y/N Yes
View Neighborhood
Roof Type Other,Green Roof,Composition
Street Surface Asphalt,Paved,Concrete
Accessibility None
Handicap Access None
Porch Deck
Total Parking Spaces 2
Private Pool false
Building
Lot Description Level
Story Three Or More
Foundation Slab
Sewer Public Sewer
Water Public
Architectural Style Townhouse, Traditional
Level or Stories Three Or More
Structure Type Brick Front,Cement Siding,HardiPlank Type
Construction Status Resale
Schools
Elementary Schools Chattahoochee - Gwinnett
Middle Schools Coleman
High Schools Duluth
Others
HOA Fee Include Maintenance Grounds
Senior Community no
Restrictions true
Ownership Fee Simple
Acceptable Financing Cash, Conventional, FHA, VA Loan
Listing Terms Cash, Conventional, FHA, VA Loan
Financing yes








