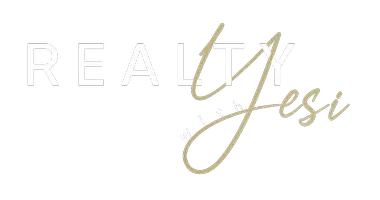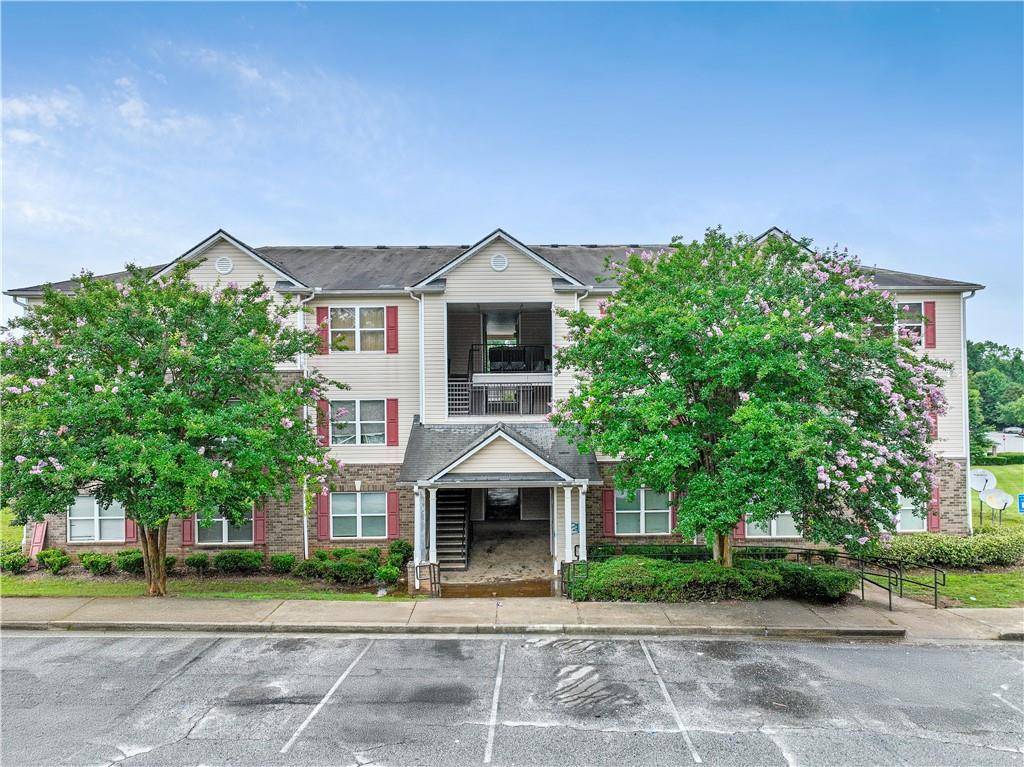3 Beds
2 Baths
1,292 SqFt
3 Beds
2 Baths
1,292 SqFt
Key Details
Property Type Condo
Sub Type Condominium
Listing Status Active
Purchase Type For Sale
Square Footage 1,292 sqft
Price per Sqft $92
Subdivision Waldrop Park
MLS Listing ID 7606008
Style Mid-Century Modern,Modern,Patio Home
Bedrooms 3
Full Baths 2
Construction Status Resale
HOA Fees $3,000/ann
HOA Y/N Yes
Year Built 2005
Annual Tax Amount $1,783
Tax Year 2024
Lot Size 4,356 Sqft
Acres 0.1
Property Sub-Type Condominium
Source First Multiple Listing Service
Property Description
Location
State GA
County Dekalb
Area Waldrop Park
Lake Name None
Rooms
Bedroom Description Roommate Floor Plan
Other Rooms None
Basement None
Main Level Bedrooms 3
Dining Room Separate Dining Room
Kitchen Cabinets Other, Laminate Counters
Interior
Interior Features High Speed Internet, Walk-In Closet(s)
Heating Central
Cooling Central Air
Flooring Carpet
Fireplaces Type None
Equipment None
Window Features Double Pane Windows
Appliance Refrigerator
Laundry In Kitchen
Exterior
Exterior Feature Other
Parking Features On Street, Parking Lot
Fence None
Pool None
Community Features Homeowners Assoc, Near Schools, Near Shopping
Utilities Available Cable Available, Electricity Available
Waterfront Description None
View Y/N Yes
View Other
Roof Type Other
Street Surface Concrete
Accessibility None
Handicap Access None
Porch None
Private Pool false
Building
Lot Description Private
Story One
Foundation None
Sewer Public Sewer
Water Public
Architectural Style Mid-Century Modern, Modern, Patio Home
Level or Stories One
Structure Type Aluminum Siding
Construction Status Resale
Schools
Elementary Schools Cedar Grove
Middle Schools Cedar Grove
High Schools Cedar Grove
Others
HOA Fee Include Maintenance Grounds,Maintenance Structure,Trash
Senior Community no
Restrictions false
Tax ID 15 072 02 083
Ownership Fee Simple
Financing no








