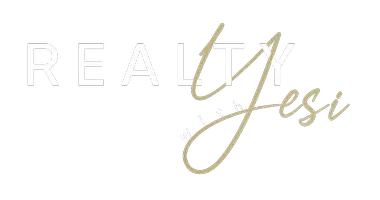4 Beds
2.5 Baths
2,562 SqFt
4 Beds
2.5 Baths
2,562 SqFt
Key Details
Property Type Single Family Home
Sub Type Single Family Residence
Listing Status Coming Soon
Purchase Type For Sale
Square Footage 2,562 sqft
Price per Sqft $124
Subdivision Cherokee Woods East
MLS Listing ID 7604902
Style Colonial,Traditional
Bedrooms 4
Full Baths 2
Half Baths 1
Construction Status Resale
HOA Fees $850/ann
HOA Y/N Yes
Year Built 1982
Annual Tax Amount $1,170
Tax Year 2024
Lot Size 0.450 Acres
Acres 0.45
Property Sub-Type Single Family Residence
Source First Multiple Listing Service
Property Description
Enjoy quiet mornings on the screened porch, or entertain with ease on the deck while kids or pets roam freely below. Inside, the unfinished daylight basement is your blank canvas—create the bonus space you've always wanted and watch your equity grow.
Calling all future homeowners with vision: this is your chance to personalize a well-loved home and step confidently into long-term value.
Don't miss it—schedule your private tour today!
Location
State GA
County Gwinnett
Area Cherokee Woods East
Lake Name None
Rooms
Bedroom Description None
Other Rooms None
Basement Bath/Stubbed, Full
Dining Room Open Concept, Separate Dining Room
Kitchen Eat-in Kitchen
Interior
Interior Features Entrance Foyer, Walk-In Closet(s)
Heating Forced Air, Natural Gas
Cooling Central Air
Flooring Carpet, Hardwood
Fireplaces Number 1
Fireplaces Type Brick, Family Room
Equipment None
Window Features None
Appliance Other
Laundry Laundry Room, Main Level
Exterior
Exterior Feature None
Parking Features Attached, Garage, Kitchen Level, Level Driveway
Garage Spaces 2.0
Fence None
Pool None
Community Features Street Lights
Utilities Available Cable Available
Waterfront Description None
View Y/N Yes
View Other
Roof Type Composition,Shingle
Street Surface Paved
Accessibility None
Handicap Access None
Porch Deck
Private Pool false
Building
Lot Description Other
Story Two
Foundation Pillar/Post/Pier
Sewer Septic Tank
Water Public
Architectural Style Colonial, Traditional
Level or Stories Two
Structure Type Brick Front
Construction Status Resale
Schools
Elementary Schools Shiloh
Middle Schools Shiloh
High Schools Shiloh
Others
HOA Fee Include Swim,Tennis
Senior Community no
Restrictions false
Tax ID R6044 174
Acceptable Financing 1031 Exchange, Cash, Conventional, FHA, VA Loan
Listing Terms 1031 Exchange, Cash, Conventional, FHA, VA Loan



