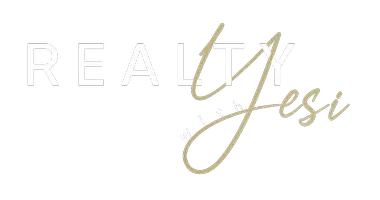5 Beds
4 Baths
5 Beds
4 Baths
Key Details
Property Type Single Family Home
Sub Type Single Family Residence
Listing Status Active
Purchase Type For Sale
Subdivision Mcelroy Estates
MLS Listing ID 7607430
Style Traditional
Bedrooms 5
Full Baths 4
Construction Status Resale
HOA Y/N Yes
Year Built 2007
Annual Tax Amount $3,734
Tax Year 2022
Property Sub-Type Single Family Residence
Source First Multiple Listing Service
Property Description
Location
State GA
County Clayton
Area Mcelroy Estates
Lake Name None
Rooms
Bedroom Description Roommate Floor Plan,Split Bedroom Plan
Other Rooms None
Basement None
Main Level Bedrooms 1
Dining Room Separate Dining Room
Kitchen Breakfast Room, Pantry, View to Family Room
Interior
Interior Features Double Vanity, High Ceilings, High Ceilings 9 ft Lower, High Ceilings 9 ft Main, High Ceilings 9 ft Upper, High Speed Internet
Heating Central
Cooling Central Air
Flooring Laminate
Fireplaces Number 1
Fireplaces Type Family Room
Equipment None
Window Features None
Appliance Dishwasher, Microwave
Laundry Laundry Room, Upper Level
Exterior
Exterior Feature Private Yard
Parking Features Garage, Garage Door Opener
Garage Spaces 2.0
Fence Back Yard
Pool None
Community Features Homeowners Assoc
Utilities Available Cable Available, Electricity Available, Natural Gas Available, Underground Utilities
Waterfront Description None
View Y/N Yes
View City
Roof Type Composition
Street Surface Paved
Accessibility None
Handicap Access None
Porch None
Private Pool false
Building
Lot Description Front Yard, Level
Story Two
Foundation None
Sewer Public Sewer
Water Public
Architectural Style Traditional
Level or Stories Two
Structure Type Brick,Brick Front,Vinyl Siding
Construction Status Resale
Schools
Elementary Schools Church Street
Middle Schools Riverdale
High Schools Riverdale
Others
Senior Community no
Restrictions false
Tax ID 13183C B038
Ownership Fee Simple
Financing no








