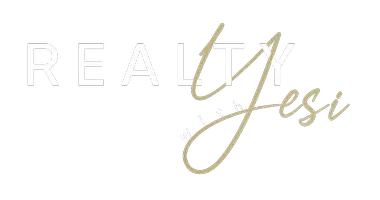4 Beds
3.5 Baths
3,125 SqFt
4 Beds
3.5 Baths
3,125 SqFt
Key Details
Property Type Single Family Home
Sub Type Single Family Residence
Listing Status Active
Purchase Type For Rent
Square Footage 3,125 sqft
Subdivision The Parks Of Stonecrest
MLS Listing ID 7610675
Style Craftsman,Traditional
Bedrooms 4
Full Baths 3
Half Baths 1
HOA Y/N No
Year Built 2017
Available Date 2025-07-08
Lot Size 8,712 Sqft
Acres 0.2
Property Sub-Type Single Family Residence
Source First Multiple Listing Service
Property Description
the perfect blend of modern elegance and everyday comfort. Featuring Master Suites on both the main and upper level. Owner suite has double vanities, separate shower and garden tub. The home features coffered ceilings, crown molding, chair molding, hardwood floors, kitchen desk, wine rack, pantry, granite countertops, backsplash, and stainless steal appliances. On the Second story is an open loft to entertain. The fenced in backyard has a covered patio with ceiling fans, making it an excellent spot for outdoor gatherings. The community offers resort-style amenities, including a pool, playground, park, clubhouse, tennis and basketball courts. Motivated Seller!
Location
State GA
County Dekalb
Area The Parks Of Stonecrest
Lake Name None
Rooms
Bedroom Description Master on Main
Other Rooms None
Basement None
Main Level Bedrooms 1
Dining Room Seats 12+, Separate Dining Room
Kitchen Cabinets Stain, Eat-in Kitchen, Kitchen Island, Pantry, Pantry Walk-In, Stone Counters, Tile Counters, View to Family Room, Wine Rack
Interior
Interior Features Coffered Ceiling(s), Crown Molding, Entrance Foyer 2 Story, High Ceilings 9 ft Main, Vaulted Ceiling(s), Walk-In Closet(s)
Heating Central, Electric
Cooling Ceiling Fan(s), Central Air
Flooring Carpet, Hardwood
Fireplaces Number 1
Fireplaces Type Family Room, Gas Log, Gas Starter, Glass Doors, Stone
Equipment None
Window Features Bay Window(s)
Appliance Dishwasher, Disposal, Gas Cooktop, Gas Oven, Gas Range, Microwave, Refrigerator
Laundry Common Area, Laundry Room, Main Level
Exterior
Exterior Feature Private Yard
Parking Features Garage Door Opener, Garage
Garage Spaces 2.0
Fence Back Yard, Fenced
Pool None
Community Features Homeowners Assoc, Park, Playground, Clubhouse, Pool
Utilities Available Cable Available, Electricity Available, Natural Gas Available, Sewer Available, Water Available
Waterfront Description None
View Y/N Yes
View Other
Roof Type Composition
Street Surface Paved
Accessibility None
Handicap Access None
Porch Covered, Patio, Rear Porch
Total Parking Spaces 2
Private Pool false
Building
Lot Description Sloped, Back Yard, Front Yard
Story Two
Architectural Style Craftsman, Traditional
Level or Stories Two
Structure Type HardiPlank Type,Brick Front
Schools
Elementary Schools Murphey Candler
Middle Schools Lithonia
High Schools Lithonia
Others
Senior Community no
Tax ID 16 180 03 002








