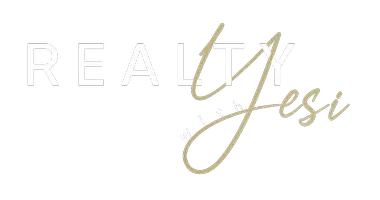4 Beds
3.5 Baths
3,944 SqFt
4 Beds
3.5 Baths
3,944 SqFt
Key Details
Property Type Single Family Home
Sub Type Single Family Residence
Listing Status Active
Purchase Type For Sale
Square Footage 3,944 sqft
Price per Sqft $199
Subdivision Lexington Ridge
MLS Listing ID 7616471
Style Traditional
Bedrooms 4
Full Baths 3
Half Baths 1
Construction Status Resale
HOA Fees $300/ann
HOA Y/N Yes
Year Built 2001
Annual Tax Amount $4,425
Tax Year 2024
Lot Size 1.115 Acres
Acres 1.1146
Property Sub-Type Single Family Residence
Source First Multiple Listing Service
Property Description
Chateau Elan corridor. Designed for effortless main-level living, the home features an expansive primary suite
and guest suite on the main, plus two spacious bedrooms and a full bath upstairs. The vaulted great room
opens to a chef's kitchen with stainless appliances and ample counter space—ideal for entertaining. Rich
hardwood floors flow throughout the main level, complemented by plush newer carpet and a newer roof
above. A covered, vaulted porch overlooks the manicured, fenced backyard with a powered workshop—perfect
for hobbies or storage. 3-car side-entry garage, long driveway, and timeless curb appeal in a peaceful,
custom-home community. Minutes to I-85, top dining, medical, and Chateau Elan.
Location
State GA
County Barrow
Area Lexington Ridge
Lake Name None
Rooms
Bedroom Description Master on Main,Oversized Master
Other Rooms Outbuilding
Basement None
Main Level Bedrooms 2
Dining Room Separate Dining Room
Kitchen Breakfast Bar, Breakfast Room, Cabinets White
Interior
Interior Features Double Vanity, Entrance Foyer 2 Story, High Ceilings 10 ft Main, High Speed Internet, His and Hers Closets, Tray Ceiling(s), Walk-In Closet(s)
Heating Propane
Cooling Electric, Zoned
Flooring Carpet, Hardwood
Fireplaces Number 2
Fireplaces Type Family Room, Master Bedroom
Equipment Irrigation Equipment
Window Features Insulated Windows
Appliance Dishwasher, Disposal, Gas Cooktop, Microwave
Laundry Common Area
Exterior
Exterior Feature None
Parking Features Attached, Garage, Garage Faces Side
Garage Spaces 3.0
Fence Back Yard
Pool None
Community Features None
Utilities Available Cable Available, Electricity Available, Phone Available, Sewer Available
Waterfront Description None
View Y/N Yes
View Rural
Roof Type Composition
Street Surface Asphalt,Concrete
Accessibility None
Handicap Access None
Porch Covered, Patio, Rear Porch
Private Pool false
Building
Lot Description Back Yard, Level
Story One and One Half
Foundation None
Sewer Septic Tank
Water Public
Architectural Style Traditional
Level or Stories One and One Half
Structure Type Brick 3 Sides
Construction Status Resale
Schools
Elementary Schools Bramlett
Middle Schools Russell
High Schools Winder-Barrow
Others
Senior Community no
Restrictions false
Tax ID XX047 111
Ownership Fee Simple
Acceptable Financing Cash, Conventional
Listing Terms Cash, Conventional








