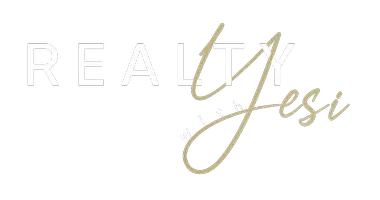4 Beds
4.5 Baths
5,176 SqFt
4 Beds
4.5 Baths
5,176 SqFt
Key Details
Property Type Single Family Home
Sub Type Single Family Residence
Listing Status Active
Purchase Type For Sale
Square Footage 5,176 sqft
Price per Sqft $129
Subdivision Lake Washington
MLS Listing ID 7620929
Style Traditional
Bedrooms 4
Full Baths 4
Half Baths 1
Construction Status Resale
HOA Fees $700/ann
HOA Y/N Yes
Year Built 1991
Annual Tax Amount $7,043
Tax Year 2024
Lot Size 0.340 Acres
Acres 0.34
Property Sub-Type Single Family Residence
Source First Multiple Listing Service
Property Description
Step inside to a dramatic two-story foyer, flanked by a vaulted office with French doors and a formal dining room perfect for gatherings. The spacious fireside family room boasts soaring ceilings and two sets of French doors leading to an expansive deck with tranquil views. The gourmet kitchen is a dream—complete with double ovens, a counter-height bar, a desk nook, and a charming window over the sink.
Enjoy serene mornings in the sunny eating area overlooking the backyard and unwind in the main-level primary suite featuring a double trey ceiling and spa-like bath with jetted tub, separate shower, and dual sinks.
Upstairs, a catwalk offers a stunning overlook to the family room below, connecting three spacious bedrooms and two full baths. The finished terrace level brings even more room to roam—a custom bar, large entertainment space, two versatile flex rooms, full bath, and plenty of storage await. The covered patio beneath the deck provides an ideal space to relax while soaking in the natural beauty of the backyard. Don't miss the 2nd driveway to the lower level. 3 sides hardcoat stucco with courtyard garage entry.
Community amenities include a picturesque lake perfect for fishing, gazebo, clubhouse, pool, tennis courts, and playground. All just minutes from I-85 and premier shopping.
This home is more than a must-see—it's a rare gem. Schedule your private tour today and experience the lifestyle Lake Washington has to offer.
Location
State GA
County Gwinnett
Area Lake Washington
Lake Name Norris
Rooms
Bedroom Description Master on Main
Other Rooms None
Basement Daylight, Exterior Entry, Finished, Driveway Access, Finished Bath, Interior Entry
Main Level Bedrooms 1
Dining Room Seats 12+
Kitchen Breakfast Room, Cabinets Other, Pantry, Breakfast Bar, Solid Surface Counters
Interior
Interior Features Entrance Foyer 2 Story, Tray Ceiling(s), Walk-In Closet(s), Vaulted Ceiling(s), Wet Bar
Heating Forced Air, Natural Gas
Cooling Ceiling Fan(s), Central Air
Flooring Hardwood
Fireplaces Number 1
Fireplaces Type Factory Built, Family Room, Gas Log
Equipment None
Window Features Plantation Shutters
Appliance Dishwasher, Disposal, Double Oven, Gas Cooktop, Gas Water Heater, Microwave
Laundry Laundry Room, Main Level, In Hall
Exterior
Exterior Feature None
Parking Features Attached, Garage
Garage Spaces 2.0
Fence None
Pool None
Community Features Clubhouse, Homeowners Assoc, Fishing, Near Schools, Playground, Near Shopping, Pool, Pickleball, Sidewalks, Street Lights, Tennis Court(s)
Utilities Available Cable Available, Natural Gas Available, Underground Utilities, Phone Available, Sewer Available, Water Available, Electricity Available
Waterfront Description None
View Y/N Yes
View Neighborhood
Roof Type Composition
Street Surface Paved
Accessibility None
Handicap Access None
Porch Deck, Patio
Total Parking Spaces 2
Private Pool false
Building
Lot Description Back Yard, Front Yard, Landscaped, Wooded, Other
Story Two
Foundation Concrete Perimeter
Sewer Public Sewer
Water Public
Architectural Style Traditional
Level or Stories Two
Structure Type Stucco,Brick 3 Sides
Construction Status Resale
Schools
Elementary Schools Jackson - Gwinnett
Middle Schools Northbrook
High Schools Peachtree Ridge
Others
HOA Fee Include Swim,Tennis
Senior Community no
Restrictions false
Tax ID R7071 054
Acceptable Financing Cash, Conventional, FHA, VA Loan
Listing Terms Cash, Conventional, FHA, VA Loan








