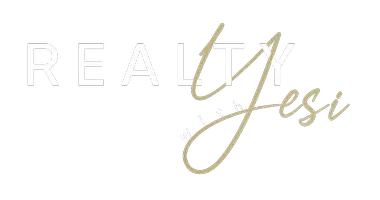For more information regarding the value of a property, please contact us for a free consultation.
3873 Wintergreen CT Marietta, GA 30062
Want to know what your home might be worth? Contact us for a FREE valuation!

Our team is ready to help you sell your home for the highest possible price ASAP
Key Details
Sold Price $640,000
Property Type Single Family Home
Sub Type Single Family Residence
Listing Status Sold
Purchase Type For Sale
Square Footage 3,534 sqft
Price per Sqft $181
Subdivision Village North Highlands
MLS Listing ID 7518593
Sold Date 03/14/25
Style Traditional,Other
Bedrooms 5
Full Baths 2
Half Baths 1
Construction Status Resale
HOA Y/N No
Year Built 1982
Annual Tax Amount $929
Tax Year 2024
Lot Size 0.659 Acres
Acres 0.6586
Property Sub-Type Single Family Residence
Source First Multiple Listing Service
Property Description
This stunning 4-bed, 2.5-bath home is located in a quiet, established community within East Cobb's top school districts - Garrison Mill, Mabry, and Lassiter. The home has undergone a complete rehab inside and out, with everything being brand new. The entire kitchen has been updated with stone countertops and hardwood floors, and the open concept design seamlessly connects the family room and kitchen, making it perfect for entertaining. There is also a private dining room for more formal occasions. A large balcony offers a tranquil spot to relax and enjoy the outdoors. Additional updates include new paint, flooring, appliances, siding, and roof. This home is situated in a high-demand location of East Cobb, making it a must-see for anyone looking for modern luxury and comfort in a desirable area.
Location
State GA
County Cobb
Area Village North Highlands
Lake Name None
Rooms
Bedroom Description Roommate Floor Plan,Other
Other Rooms None
Basement Finished, Full, Walk-Out Access
Dining Room Seats 12+, Separate Dining Room
Kitchen Cabinets Stain, Eat-in Kitchen, Kitchen Island, Stone Counters, View to Family Room
Interior
Interior Features Other
Heating Central
Cooling Central Air
Flooring Carpet, Hardwood, Laminate, Other
Fireplaces Number 1
Fireplaces Type Family Room, Insert
Equipment None
Window Features ENERGY STAR Qualified Windows,Insulated Windows
Appliance Dishwasher, Electric Oven, Gas Cooktop, Microwave, Other
Laundry Laundry Room, Main Level
Exterior
Exterior Feature Balcony, Other
Parking Features Attached, Driveway, Garage
Garage Spaces 2.0
Fence None
Pool None
Community Features None
Utilities Available Cable Available
Waterfront Description None
View Y/N Yes
View Creek/Stream, Trees/Woods
Roof Type Other
Street Surface Asphalt
Accessibility None
Handicap Access None
Porch Deck, Front Porch
Private Pool false
Building
Lot Description Back Yard, Private, Other
Story Two
Foundation Block
Sewer Public Sewer
Water Public
Architectural Style Traditional, Other
Level or Stories Two
Structure Type Brick,Frame
Construction Status Resale
Schools
Elementary Schools Garrison Mill
Middle Schools Mabry
High Schools Lassiter
Others
Senior Community no
Restrictions false
Tax ID 16025700580
Ownership Fee Simple
Financing no
Special Listing Condition None
Read Less

Bought with Keller Williams Buckhead




