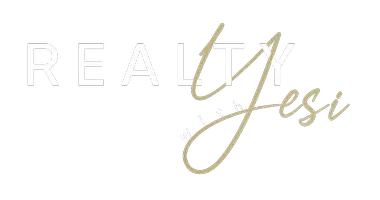For more information regarding the value of a property, please contact us for a free consultation.
626 Mincey CT Stone Mountain, GA 30087
Want to know what your home might be worth? Contact us for a FREE valuation!

Our team is ready to help you sell your home for the highest possible price ASAP
Key Details
Sold Price $240,000
Property Type Single Family Home
Sub Type Single Family Residence
Listing Status Sold
Purchase Type For Sale
Square Footage 1,246 sqft
Price per Sqft $192
Subdivision Stonewood
MLS Listing ID 10494301
Sold Date 05/09/25
Style Brick 4 Side
Bedrooms 3
Full Baths 2
HOA Y/N No
Year Built 1969
Annual Tax Amount $3,555
Tax Year 23
Lot Size 0.500 Acres
Acres 0.5
Lot Dimensions 21780
Property Sub-Type Single Family Residence
Source Georgia MLS 2
Property Description
Welcome to your new home nestled in the heart of Stone Mountain! Located on a serene, peaceful cul-de-sac, this home offers rare backyard views of iconic Stone Mountain! Perfect for nature lovers and anyone who appreciates a tranquil setting. Step inside to find a cozy family room, a formal dining space ideal for entertaining. Upstairs offers spacious bedrooms that provide comfort and privacy for your household. With the purchase of this home, you will have peace of mind with the recent upgrades, including new windows, updated electrical and plumbing, a new water heater, and a furnace that's only 6 yrs old. The full unfinished basement offers additional space ready for your personal touches- think home office, gym, media room or guest suite! Don't miss the opportunity to own a home with postcard-perfect views in a prime location! Schedule your showing today!
Location
State GA
County Dekalb
Rooms
Basement Full, Interior Entry, Unfinished
Dining Room Seats 12+, Separate Room
Interior
Interior Features Double Vanity
Heating Central, Natural Gas
Cooling Ceiling Fan(s), Central Air
Flooring Laminate
Fireplaces Number 1
Fireplaces Type Basement, Wood Burning Stove
Fireplace Yes
Appliance Dishwasher, Double Oven, Dryer, Oven, Stainless Steel Appliance(s), Washer
Laundry In Basement, In Hall
Exterior
Exterior Feature Garden
Parking Features Attached, Garage, Garage Door Opener
Garage Spaces 2.0
Fence Back Yard, Chain Link
Community Features Park, Sidewalks, Street Lights, Near Public Transport, Walk To Schools, Near Shopping
Utilities Available Cable Available, Electricity Available, High Speed Internet, Natural Gas Available, Phone Available, Sewer Available, Underground Utilities, Water Available
View Y/N Yes
View Mountain(s)
Roof Type Composition
Total Parking Spaces 2
Garage Yes
Private Pool No
Building
Lot Description Cul-De-Sac, Private
Faces From west on Rockbridge Rd SW toward Stephenson Rd ,Turn right onto Mincey Rd . Left on Mincey Ct. House will be at the end of the culde sac
Foundation Slab
Sewer Septic Tank
Water Public
Structure Type Brick,Concrete
New Construction No
Schools
Elementary Schools Pine Ridge
Middle Schools Stephenson
High Schools Stephenson
Others
HOA Fee Include None
Tax ID 18 034 01 017
Acceptable Financing Cash, Conventional
Listing Terms Cash, Conventional
Special Listing Condition Resale
Read Less

© 2025 Georgia Multiple Listing Service. All Rights Reserved.




